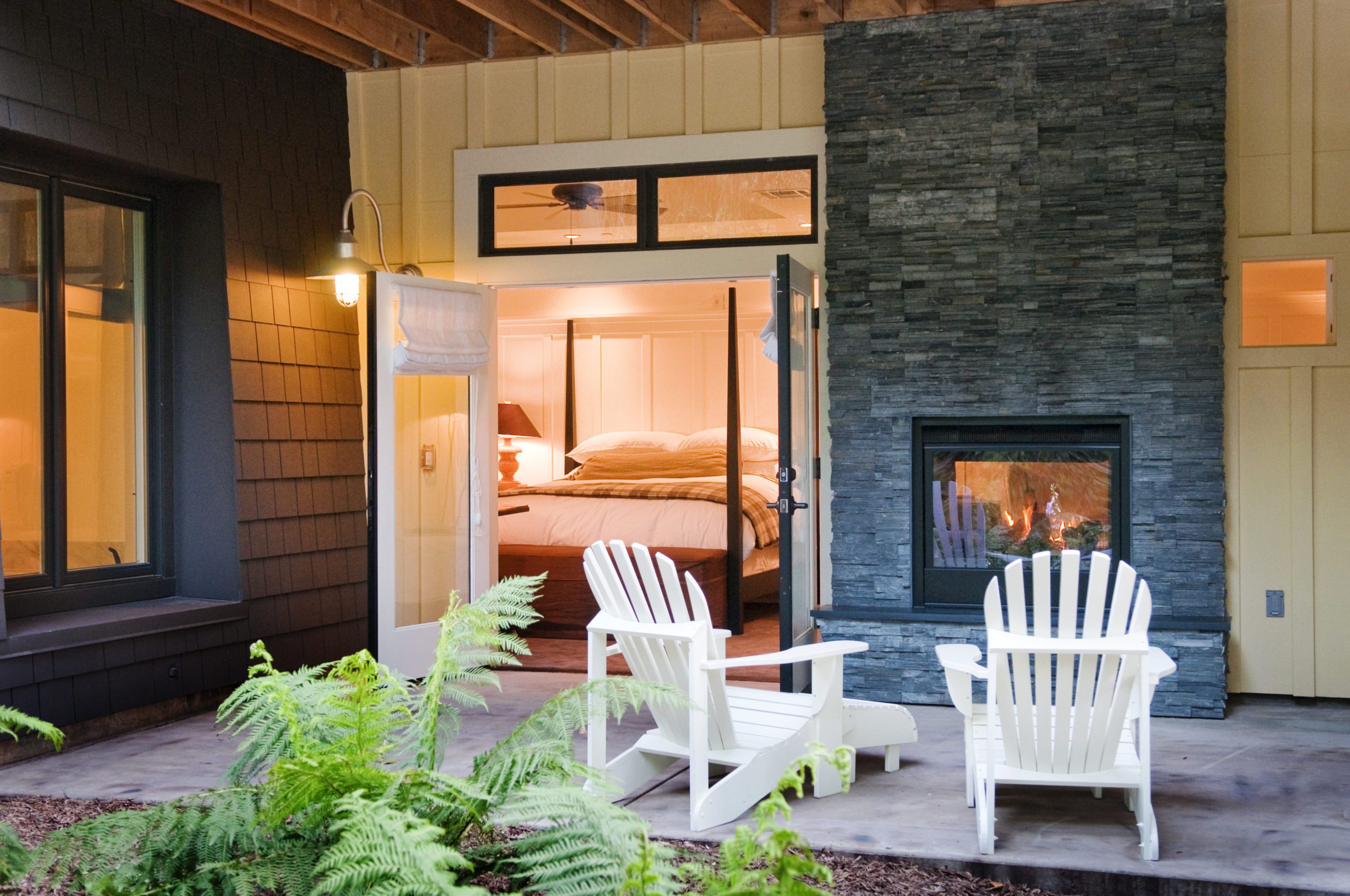
If you’ve been to Farmhouse and we’ve crossed paths, it doesn’t take long for anyone to figure out that what I love more than anything is architecture and building. Over our 18 years at Farmhouse, I’ve been fortunate enough to oversee all of our numerous remodels and construction projects – some huge, some tiny – but every project I have loved!
When we originally purchased the property, it was only the original 1872 main house and the adjacent six cottages built in the early 1900s as farmworker housing. Back in 2001 we did a remodel of the cottages, updating the bathrooms and the finishes, but not tearing down walls or moving windows or anything more aggressive. But I have for 18 years thought and thought and thought about every possible way we could make our little cottages AMAZING! I always keep a notebook and I honestly have thousands of sketches from over the years of different concepts for those cottage rooms – it’s safe to say I have considered every possible option! So when the time finally came to do our big remodel, I was beyond excited!
My goal was to make these historic cottages feel similar to our new larger room categories but retain their sweet garden cottage feel. From an amenities perspective, it was absolutely critical that we mirrored what we have in the rest of our rooms – steam showers, heated floors, unique bathtubs, cozy fireplaces, king-size four-poster beds, outdoor sitting areas, and a modern farm fresh feel. Because these rooms are somewhat petite, just about 350 square feet each, I really wanted to create an open airy feel with lot of natural sunlight. Some of the tricks we did to achieve this were to clad the walls in white paneling, the fireplace in white shiplap, and an oversized entrance into the bathroom with a dramatic set of white barn doors to provide privacy as needed but, when fully open, allowing light to spill into the room from the large casement window behind the tub.
The bathroom is modern and rustic all at the same time. Marble floors, an all marble steam shower, and a marble vanity provide elegant touch points. The cast iron pedestal tub reminds us that we are in a historic building. Industrial sconces provide a modern touch. One of my favorite elements, we built-in a black iron wall fan reminiscent of the 1930s – a sweet touch and little bit of whimsy. The sconces on either side of the bed are repurposed garden baskets that we had custom made. And some of the other features that no one other than me would ever notice are wall outlets with USB ports just at the right height and at the right places for charging phones and iPads, coat hooks conveniently located by the front door, a television subtlety placed where it doesn’t dominate the room but you can be easily seen from both the bed and the sitting area, a closet light that comes on every time you open the door, light switches that are easy to find and easy use.
Yes, I geek out on all the details but I really want it to feel like you’re staying in our home and every detail has been thought out for you (because it has!)!
Catherine and our Interiors team did a wonderful job creating an elegant neutral modern palette with a few pops of color, linen drapes with smocking, white slipcovered sitting chairs, embroidery floral throw pillows, table lamps made out of repurposed weathervanes, crisp white cotton duvet covers, woolen throw blankets made from sheep down the road. Again, that farmy garden cottage theme subtly woven throughout, a mix of traditional and modern.
I couldn’t be happier with how these little jewel boxes turned out and I know our guests are going to love them! I just hope they love them as much as I do! If you’re in the neighborhood, please stop by, I’d love to give you a tour.